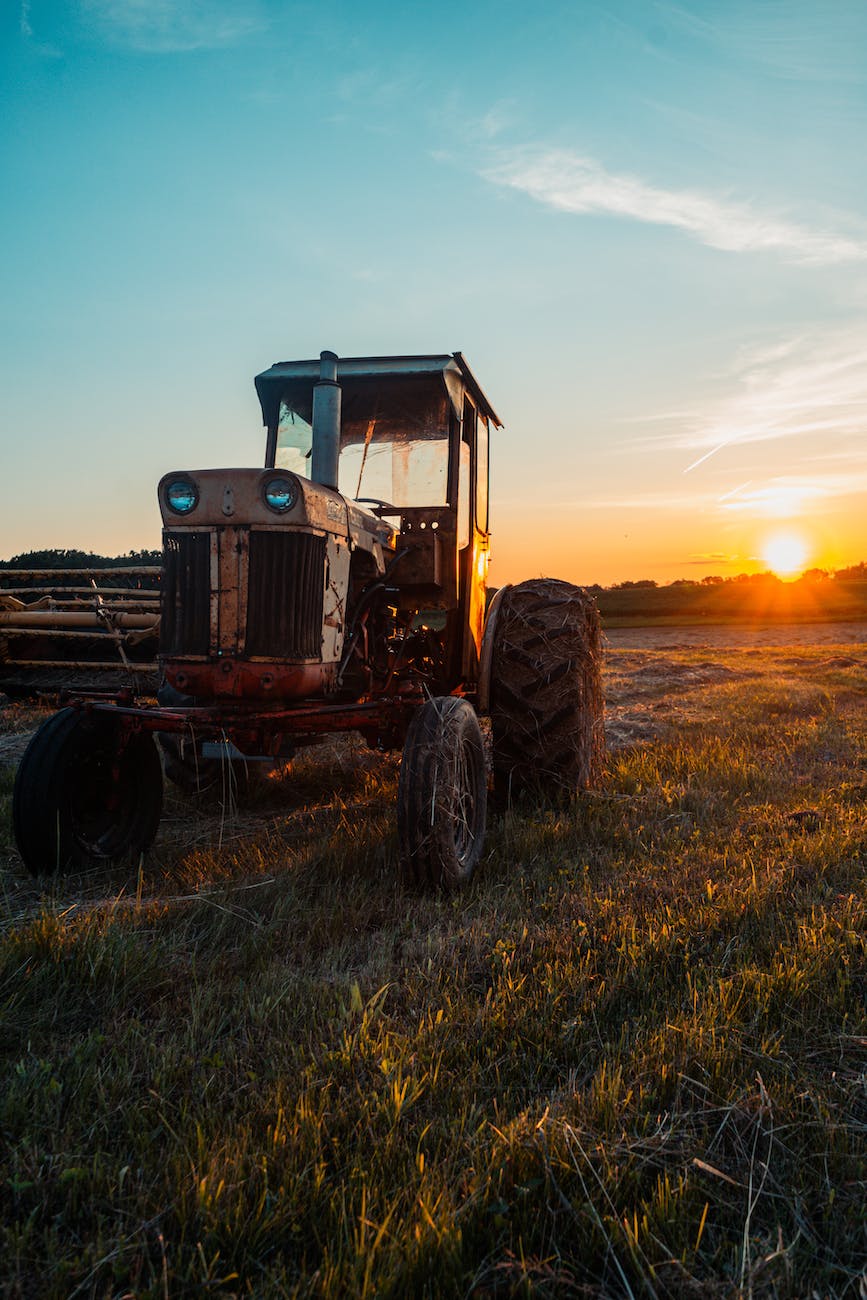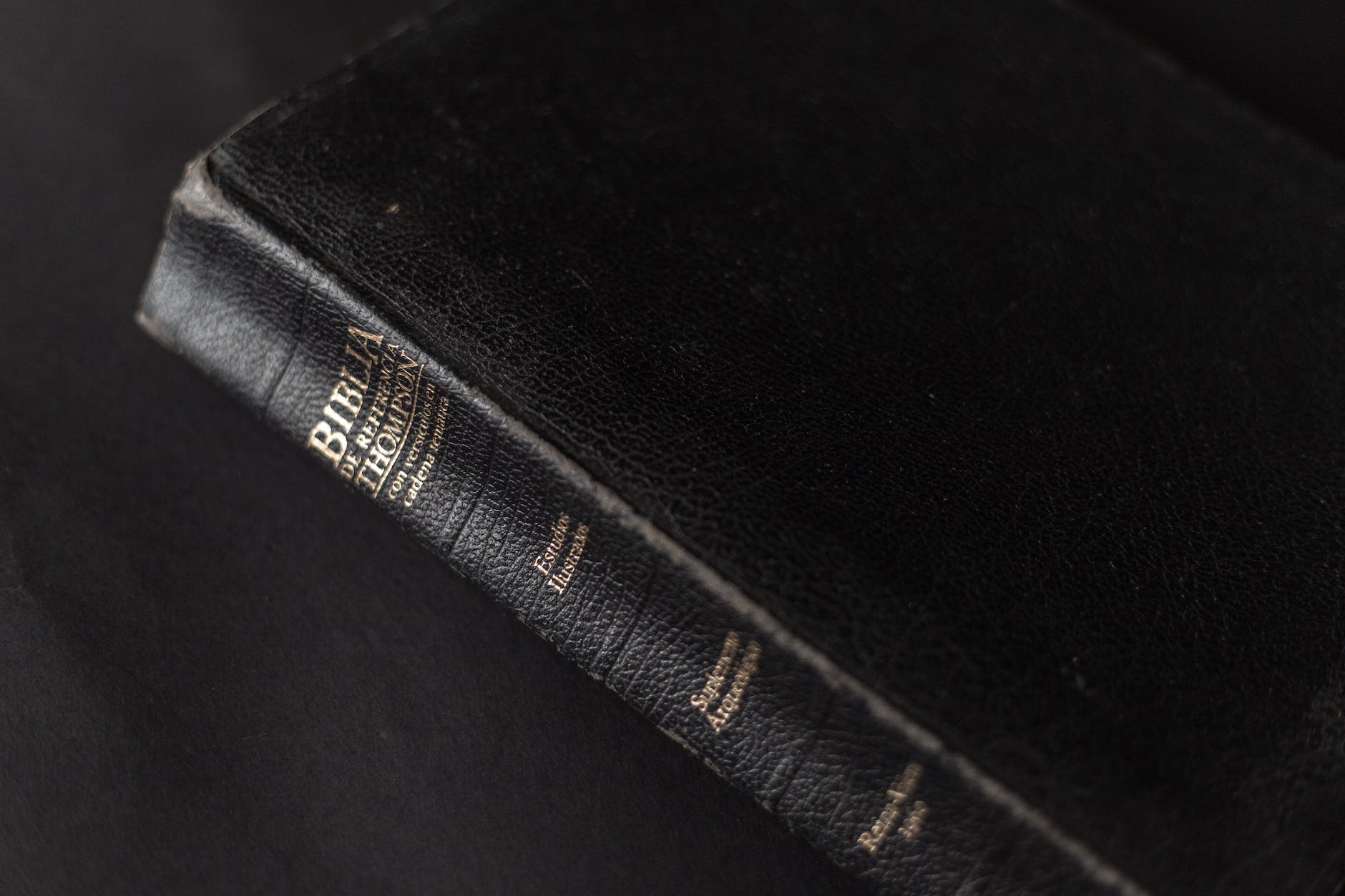There’s one big problem with OPE (outdoor power equipment). I’ve talked about the positive aspects of this hobby/side job/primary job before, but in this article, I wanted to point out an annoying aspect.
Continue Reading About Problems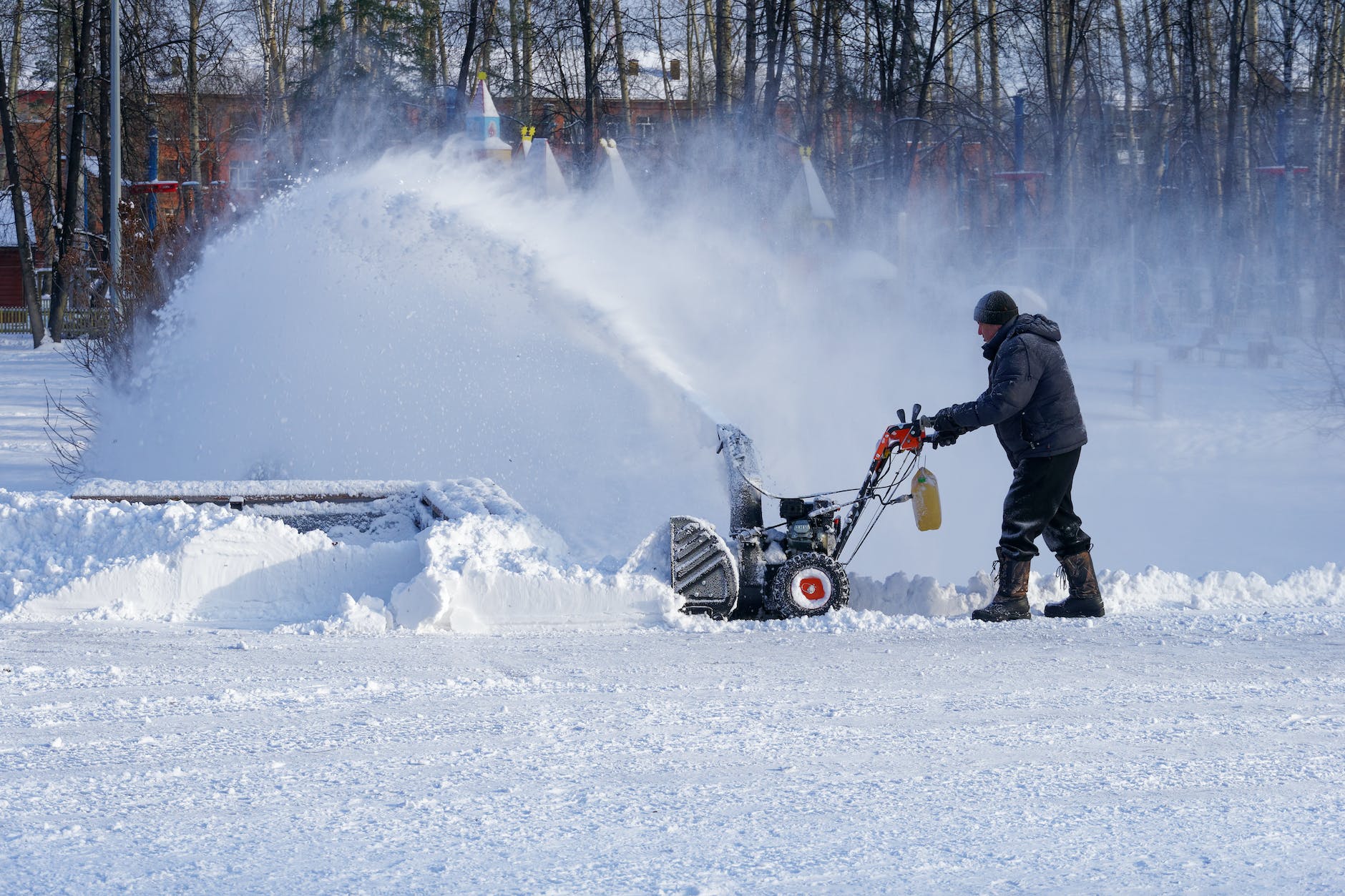
If you want to know how to dispose of an old snowblower, I have good news for you. It’s not hard.
Continue Reading About Snowblower Disposal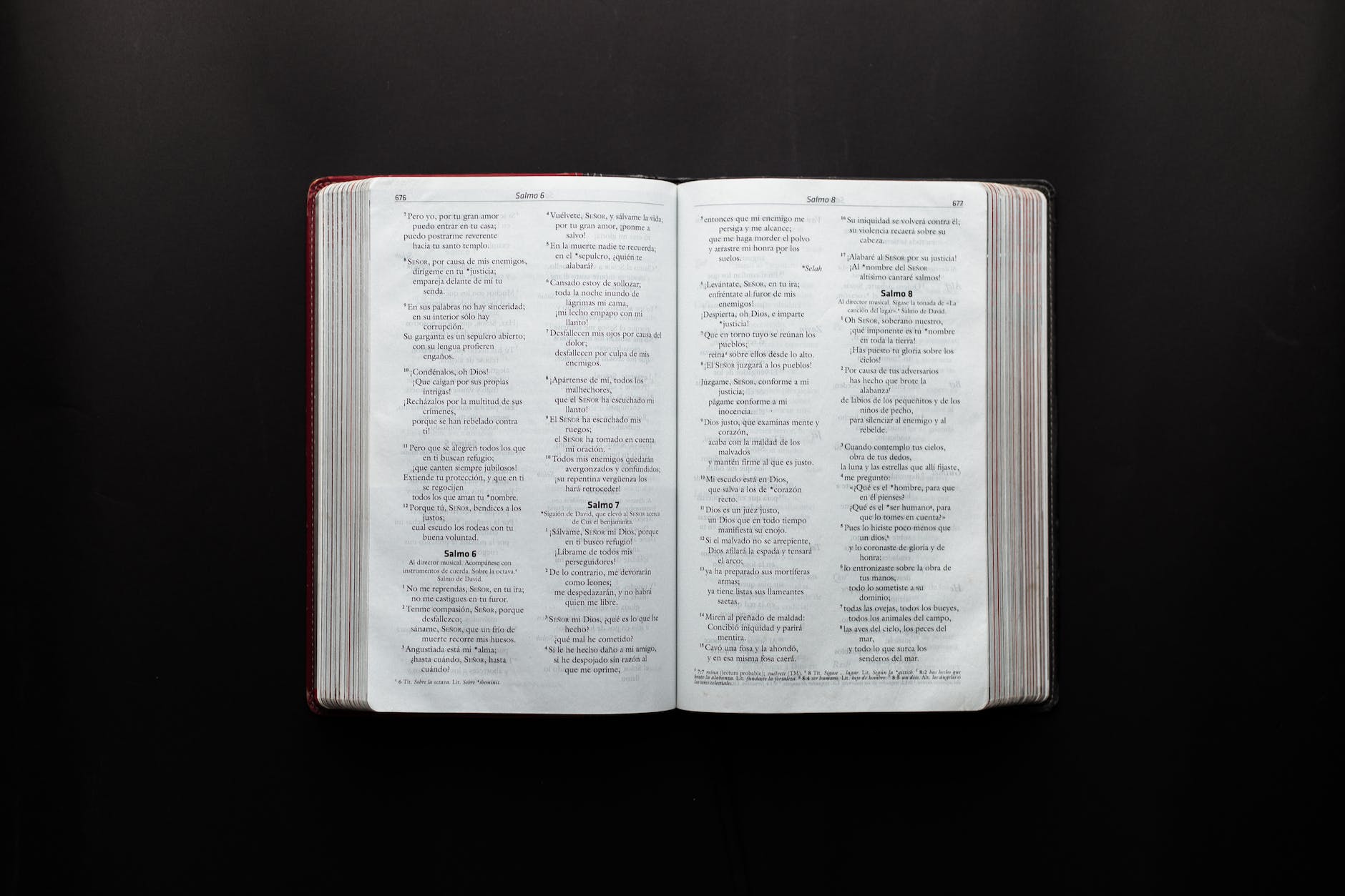
A Bible verse about strength:
“The Lord is faithful, and he will strengthen and protect you from the evil one.” 2 Thessalonians 3:3
Continue Reading About Strength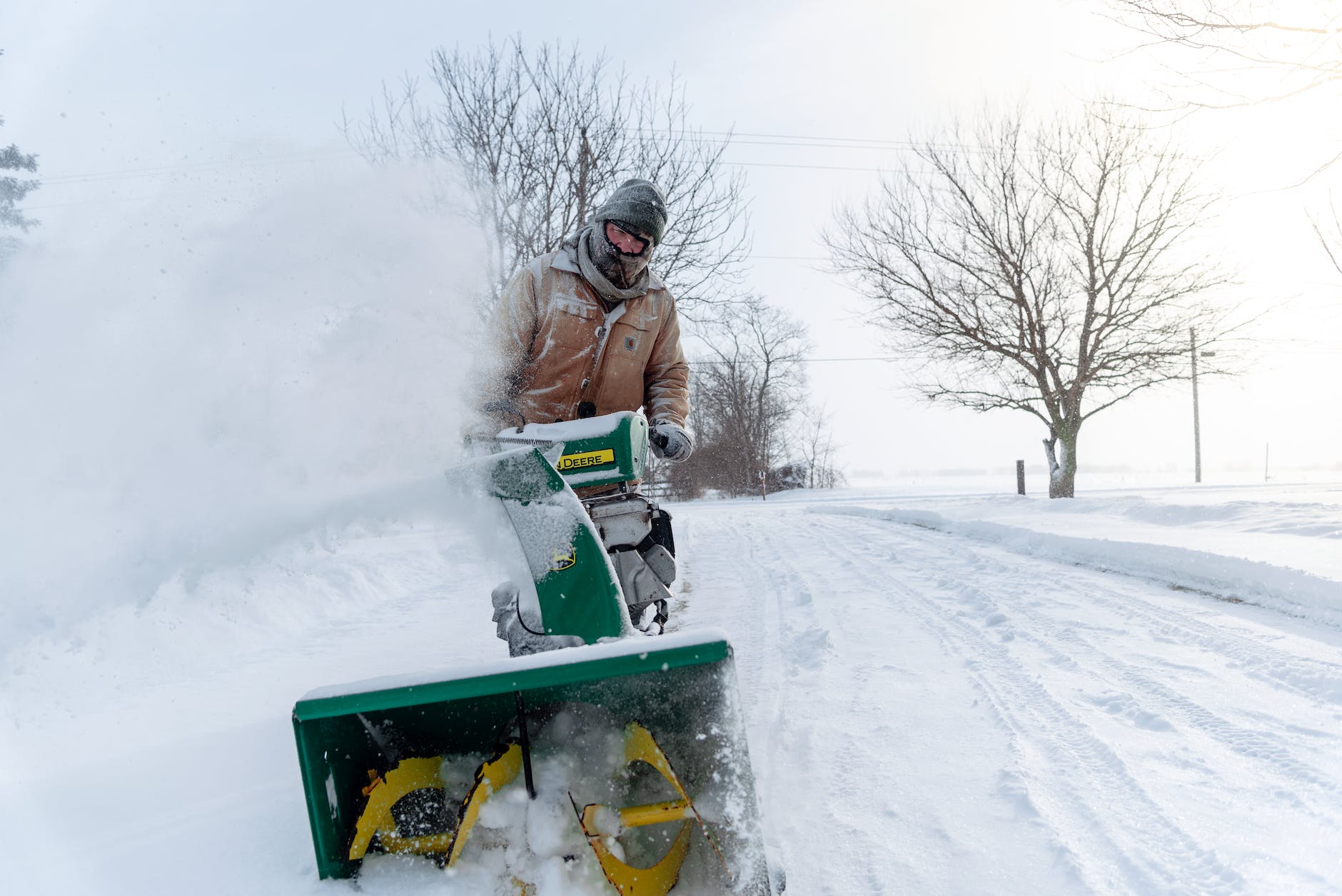
If your engine is revving too high, you’ll need to know how to adjust the governor on Tecumseh snowblower engine. Or any snowblower. Or any engine, for that matter.
Continue Reading About Governors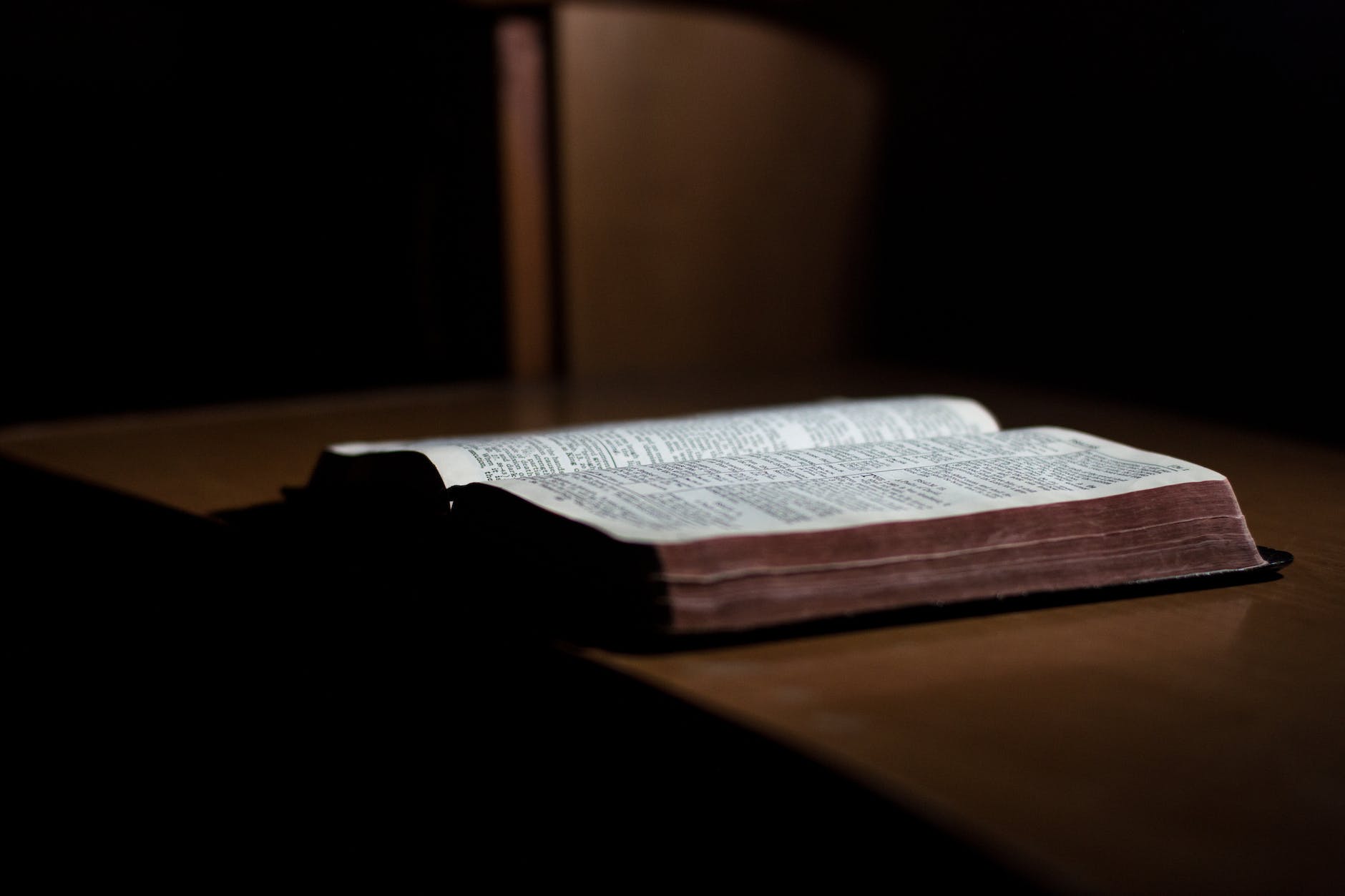
A Bible verse about punishment:
“If you do not obey the Lord, and if you rebel against his commands, his hand will be against you, as it was against your fathers.” Samuel 12:15
Continue Reading About PUnishment