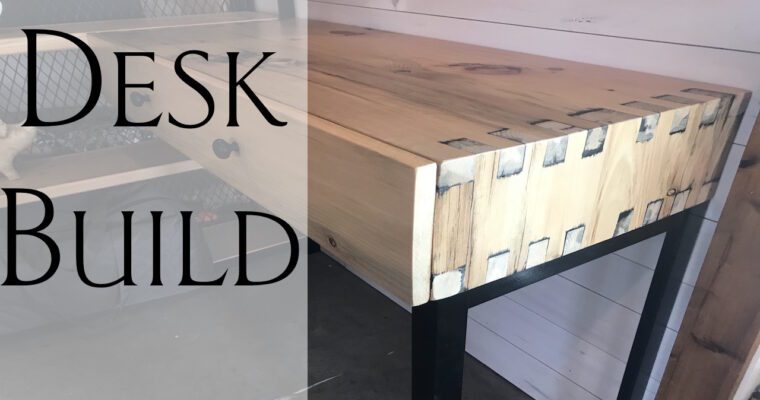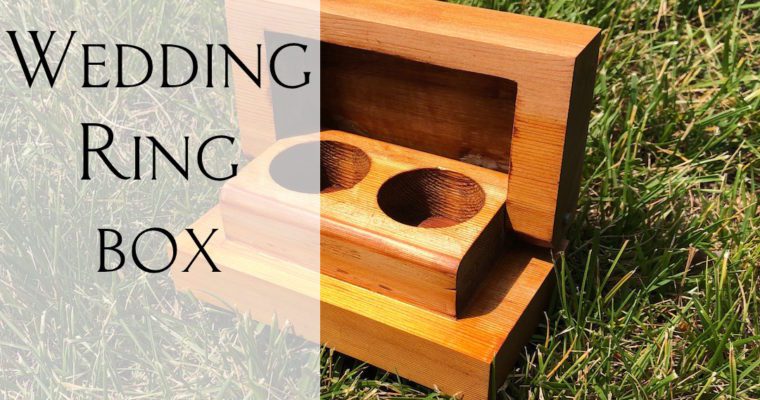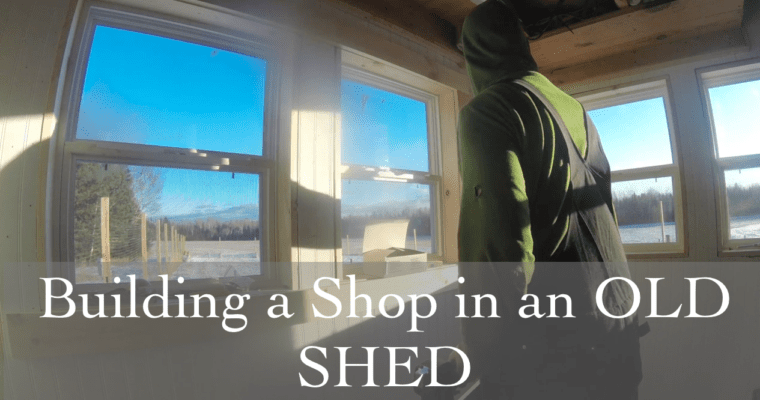Building a desk was high on my priority list this year. I wanted a dedicated work space for editing videos and writing my posts. While it’s convenient to have a laptop for working in different places, it’s also unproductive in the sense that you can’t get used to working in a dedicated space. By building a desk, I hoped to resolve that. It took a little longer than I thought it would, but we finished it.
(more…)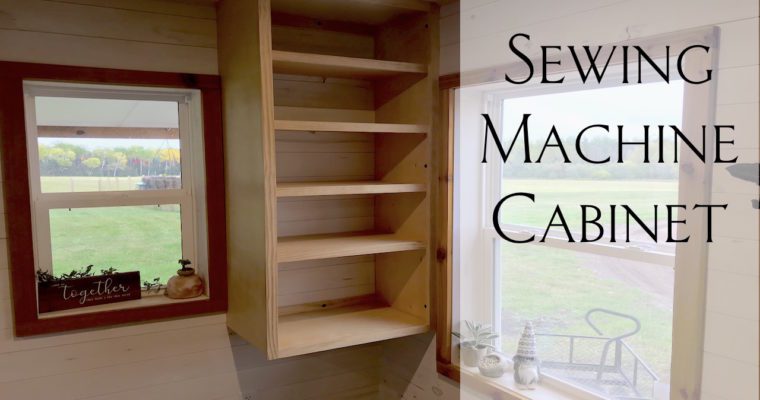
Bre has been asking me to build a sewing machine cabinet for the past few years. She has acquired a good amount of sewing and knitting materials, and she needed a more efficient storage solution. Let’s get to work.
(more…)
The best impact driver is one that is rugged, powerful, light and has a battery to last. I’ve found what you need with the Milwaukee 2697-22 M18 18-Volt 1/2-Inch 2-Tool Combo Kit.
(more…)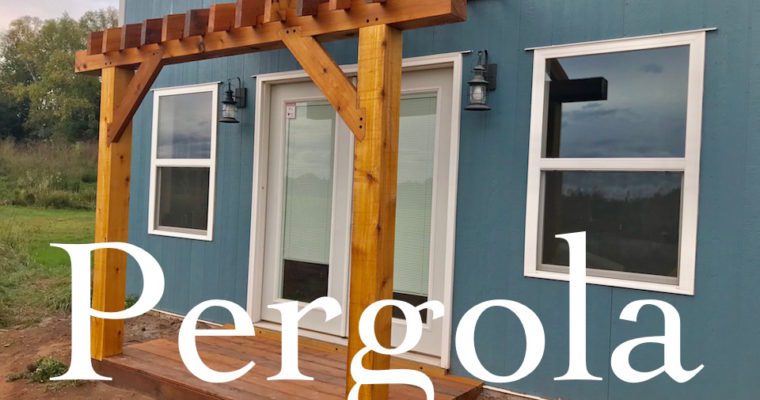
We wanted to build a porch pergola on the front of our house to add a little interest to the design and to help keep us out of the mud. We settled on the pergola instead of a full roof design because we didn’t want to ruin the passive solar gain we have from the south facing side of the house. Over the past couple of months we’ve been working to create the pergola.
The design incorporates both timber framing and traditional carpentry. The base of the porch is constructed of 6×6 rough sawn cedar that’s half lapped at the joints. The posts of the pergola are 6×6 rough sawn cedar as well with rough sawn cedar braces face mortised into the posts. The posts are also tenoned into the porch and the beam that spans the porch.
The pergola rafters are rough sawn cedar 2x6s that have birds mouths on the porch beam; they are supported on the house end by a cedar 2×6 ledger. Everything is finished up with a penetrating oil sealer.
We’re pretty happy with the results of the porch pergola that we built; this is one of the last projects we have for the homestead until the snow comes, so it feels pretty good to be done with it. The video below is a compilation of the construction of our front porch pergola.
