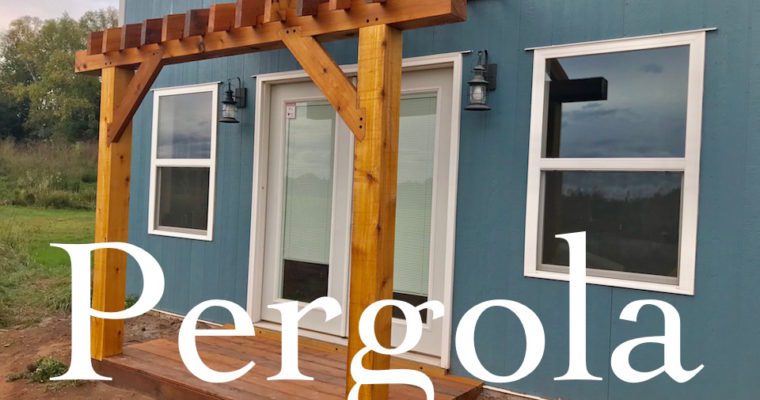We wanted to build a porch pergola on the front of our house to add a little interest to the design and to help keep us out of the mud. We settled on the pergola instead of a full roof design because we didn’t want to ruin the passive solar gain we have from the south facing side of the house. Over the past couple of months we’ve been working to create the pergola.
The design incorporates both timber framing and traditional carpentry. The base of the porch is constructed of 6×6 rough sawn cedar that’s half lapped at the joints. The posts of the pergola are 6×6 rough sawn cedar as well with rough sawn cedar braces face mortised into the posts. The posts are also tenoned into the porch and the beam that spans the porch.
The pergola rafters are rough sawn cedar 2x6s that have birds mouths on the porch beam; they are supported on the house end by a cedar 2×6 ledger. Everything is finished up with a penetrating oil sealer.
We’re pretty happy with the results of the porch pergola that we built; this is one of the last projects we have for the homestead until the snow comes, so it feels pretty good to be done with it. The video below is a compilation of the construction of our front porch pergola.

That is so beautiful! We want to do something similar on our back door – also south-facing. We will definitely have to watch your video some more and try to make it look half as good as yours! Thank you!
Thank you so much for your kind words!
love to see the transformation- amazing!
Thank you! I think it added some much-needed dimension to the front.