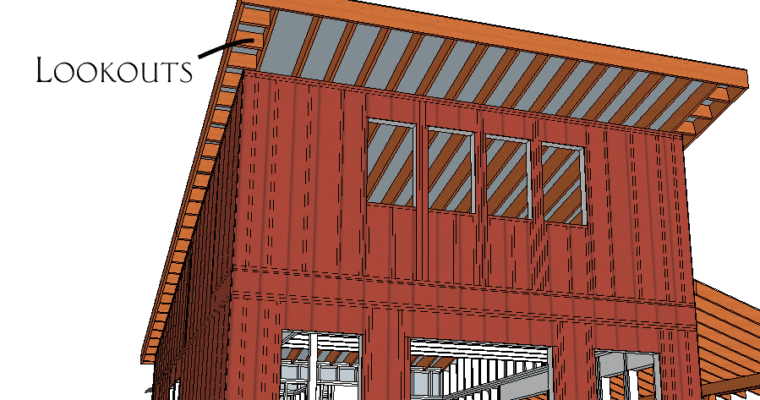Building a house is hard. Want to know what’s even more challenging? Writing about it – two years after it’s been built.
Again I’ve been asked recently to continue the discussion about building a house. Specifically, how we built ours. Let’s continue with day 20.
You can click here to get caught up on day 19.

What I mean by lookouts is simply dimensional lumber that juts out from the house to support the fascia. This creates our eaves down the sloped roofline.
As with the rest of our roof construction, we used 2×12 dimensional douglas fir at 16″ on center. These lookouts provide for a 12″ eave and support the 2×12 cedar fascia.
Now, I probably didn’t install them exactly how I’m supposed to, and I ran into a snag later on that I didn’t anticipate.
In typical construction you would frame the last rafter to be flush with the outside of the top wall plate. This would provide a space for insulation on the interior of the house. Doing so would required the lookouts to be nailed into the rafter and they would be floating without support, more or less.
That said, since I was using heavier fascia boards I wanted to have more support for the lookouts. So, I decided to frame the last rafters on the inside of the top wall plate. This allowed me to nail the lookouts into the rafter and the top wall plate. Also, it provided 5 1/2″ of support from the wall plate.
The problem I ran into later on was that by doing so I was unable to insulate the void space above the top wall plate and in between the lookouts. When the spray foam guys came out they were very perplexed as to how to insulate that area.
In order to rectify my error, I was forced to clamber about on scaffolding and spray foam it myself from the exterior. It worked out fine, but it ended up being more work for myself. In hindsight, I would have framed it the way I should have; I am certain that nailing directly into the rafter would provide more than enough support.
So, 72 linear feet of roofline ended up with several lookouts to be placed and installed. To complicate things even more, I just remembered that the pitch of my roof did not match the pitch of my exterior sloped walls exactly.
This forced me to modify about half of the lookouts near the top as they needed to be ripped down. Otherwise, they would have been wider than the rafters, and that wouldn’t work very well.
I’m still not sure how I ended up with that problem; all I know is that it caused much angst and frustration on my part.
