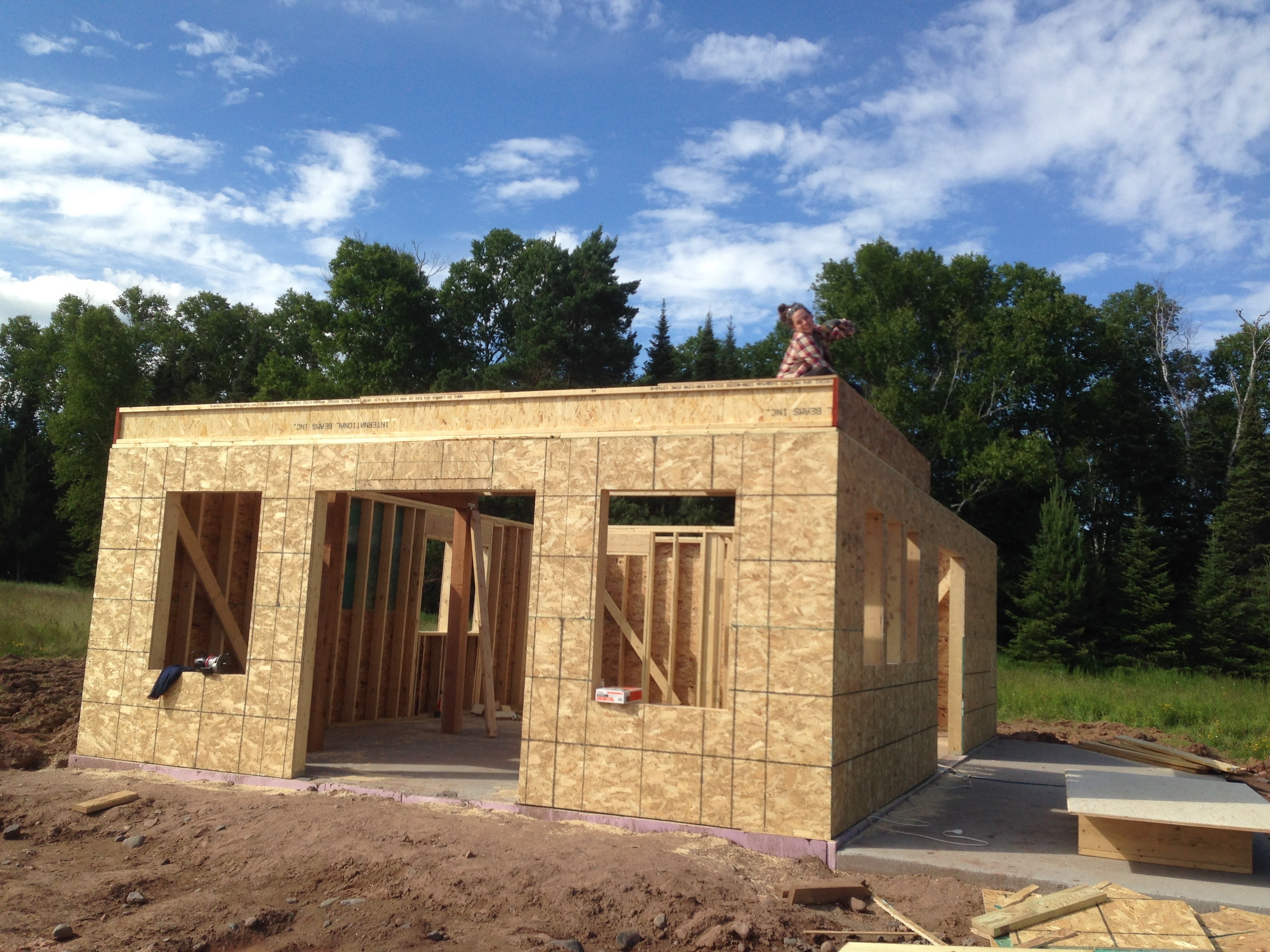I had to run into town to pick up some more nails for the nail gun, so that cut into my progress for Day 7. What is an inconvenience is also a blessing. Time spent traveling into town derails advancement of the task, but it also gives me a nice break. It’s a bittersweet feeling; a necessary evil. My task for today was to finish the subfloor and frame the North knee wall.
Returning from town with a fully loaded nail gun, I was able to quickly finish the loft subfloor. Bre and I had made so much progress on the previous day that it was as simple as putting up 2 and a half more sheets. What I had loathed previously (not finishing my task for the day) was made that much more enjoyable with its completion.
After concluding the loft subloor, I set to the task of framing the loft walls. Now, a point of semantics here. I have, and will, interchangeably use the words loft wall and second floor wall. To me, the entire second floor is the loft wall, even if it doesn’t cover the loft area. That’s because our shed roof slopes down towards the North – our back wall. As the entire second floor is not the same height, I don’t really consider it a “second story.”
That said, we did frame a knee wall on the North wall. We could have ran our roof pitch from the 7 foot height (above the loft) on the South side straight down to the top plate on the North wall. This would have given us a slightly steeper roof pitch and aided in the shedding of snow.
However, space is at a premium in our small house. As the bathroom and mechanical room are both framed out from the north wall, they both have false ceilings as the main ceiling follows the roofline creating a vaulted ceiling. The area above this false ceiling is ripe for storage.
Were we to run the pitch down to the top plate we would have effectively negated this storage area, and just had a useless, awkward void. Instead, we framed a 2 foot high knee wall on top of the top plate. Because of the pitch of the roof, the storage area now has a height ranging from 2 feet at the base to 3 1/2 feet. Plenty more room for storage.
As framing goes, this was standard. Nothing fancy. Just a typical 2 foot knee wall framed with 2x6s, 16” on center. After partaking in some more time consuming work, this was a breeze. The entire knee wall was framed, raised and secured all by day’s end.
