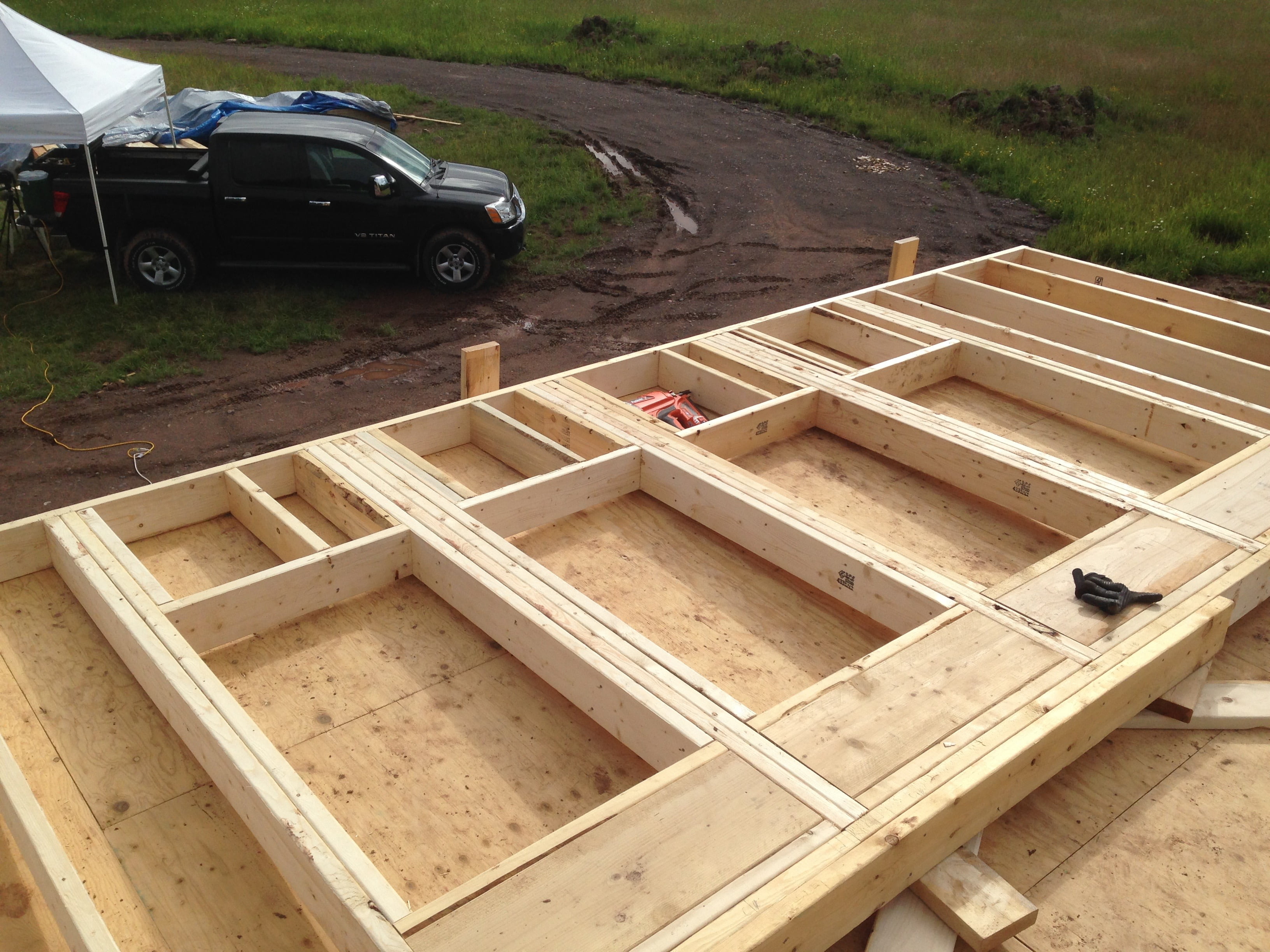As easy as the North wall was to place, the South wall was quite the inverse. And that’s my fault. Due to my lack of general experience in framing, or building houses, I’ve erred on the side of caution and OVERbuilt the majority of our home. Prior to the tongue and groove being installed, I would often sit and count the extra, unnecessary studs that I used as “extra” support. This is a perfect example.
Again, I had to recalculate my layouts as the design had changed due to the exterior dimension alteration. (see this post) Once that had been done, I was able to do all of the layout and framing up on the loft. This was both a blessing and a curse.
Obviously, I wouldn’t be able to frame the wall on the ground and lift the entire component up to the structure. Unfortunately, that meant several trips up and down the ladder bringing cut studs up so that I could place them. Luckily, I was able to “gang” cut them a they were the same height. Well, most were anyways.
Framing for typical windows includes: a king stud which is the height of a normal stud. Attached to this is a jack stud, which is shorter so that the header, which carries the load above the window, can rest upon. The jack stud is nailed to the sill plates as well as the king stud. For larger expanses, it is commonplace to double, or even triple the king studs and/or jack studs.
In the case of the jack studs, this gives more support to the header, which also has to be beefed up to cover the expanse. The king studs resist twisting of the studs and lateral force. In my bright wisdom, seeing as though there are 4 windows in the South loft wall, I thought to double them all. That meant 4 king studs and 4 jack studs for each window.
 What I should have done was probably just one of each for either side. If I wanted to be cautious, I could see two jack studs and one king stud for either side. What I did was overkill, I realize that now. While it certainly can’t hurt to add support mechanisms, I do lose in two fashions. First, the wall was unnecessarily heavy. Secondly, I lose insulation value as those extra framing members do not insulate as well as the spray foam that would have occupied that space. I digress.
What I should have done was probably just one of each for either side. If I wanted to be cautious, I could see two jack studs and one king stud for either side. What I did was overkill, I realize that now. While it certainly can’t hurt to add support mechanisms, I do lose in two fashions. First, the wall was unnecessarily heavy. Secondly, I lose insulation value as those extra framing members do not insulate as well as the spray foam that would have occupied that space. I digress.
Having framed the wall, I attempted to raise it on my own. Attempted and failed, miserably. This 20 foot wall with the extra studs and oversized headers had to have weighed over 250 pounds. I was able to get it up to my waist, but that critical juncture where the load transcends was insurmountable. And that’s probably a good thing.
As I was contemplating giving up, the thought occurred to me that if I were able to cross this imaginary line and shift the momentum from upwards to outwards, I would have no means of stopping this force. Visions of watching my newly framed wall go toppling off the edge reassured me that it was ok to wait.
