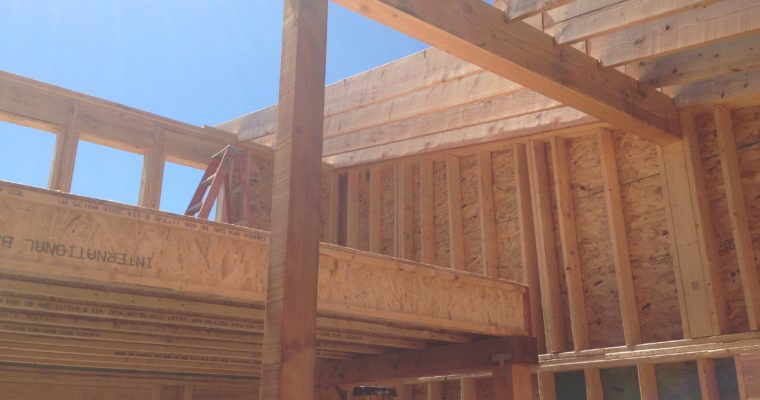As previously mentioned, our 6×12 beam required a post to support it mid-span. Conveniently, it was required to be a 6×6. This matched the 6×6’s that we had picked to support the weight of the loft, and it also matched the width of the beam. Aesthetically and structurally, things were harmonious. (more…)
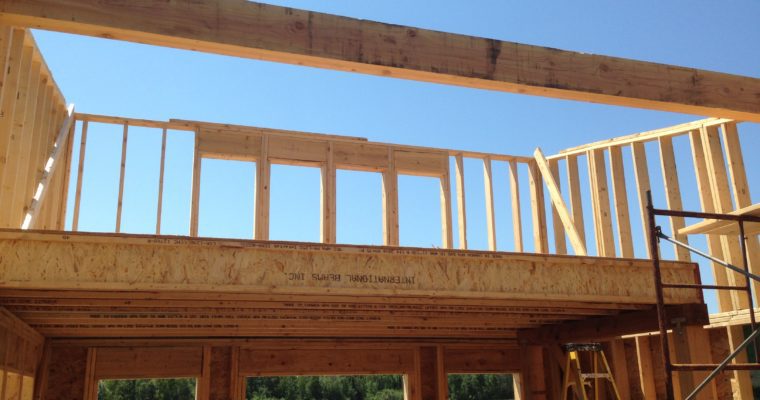
Day 14 was a day that I had been anxiously dreading ever since the commencement of our build. I knew the importance of this ceiling beam; I knew how vital it was to our entire structure. I also knew how heavy it was: about 350 pounds. (more…)
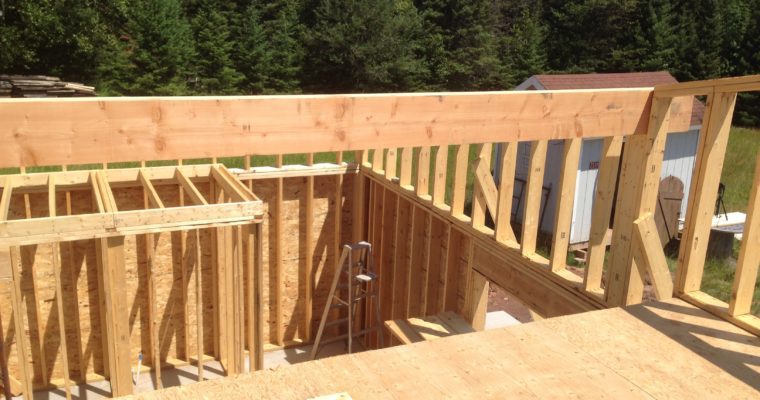
One of the most integral components of our entire structure is a 6×12 beam that spans the 20 foot width of our roof rafters. Not only does this serve as a midpoint location for the upper and lower rafters to rest on, but it also carries that force downward in order to inhibit the spreading of our walls outward. Needless to say, our beam is pretty important. (more…)
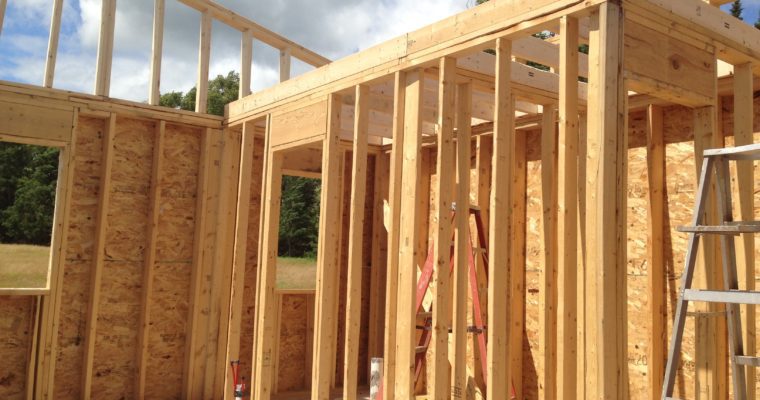
After the labor involved to frame the East and West loft walls, I was greatly looking forward to something simple. That respite came on day 12 when I only had to frame the bathroom and mechanical ceiling. Finally, back to something easy. (more…)
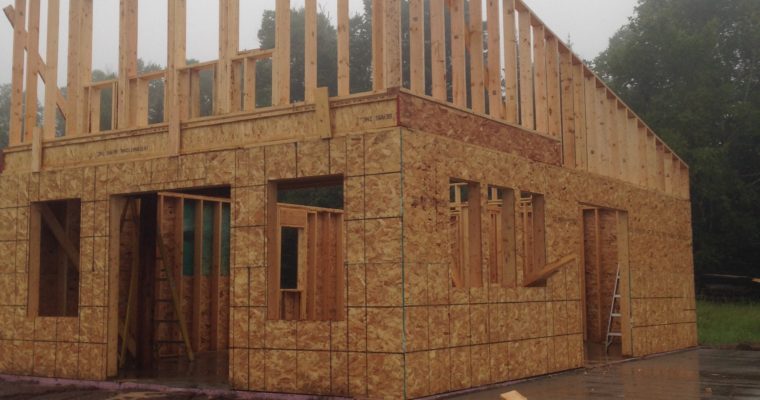
Typical wall framing is not difficult. There are instances where issues can arise, as you’ve seen from some of my previous posts. That said, I had an incredibly difficult time framing the East and West loft walls. It took my two days, a lot of head scratching, and even more cussing to frame both of these walls. (more…)
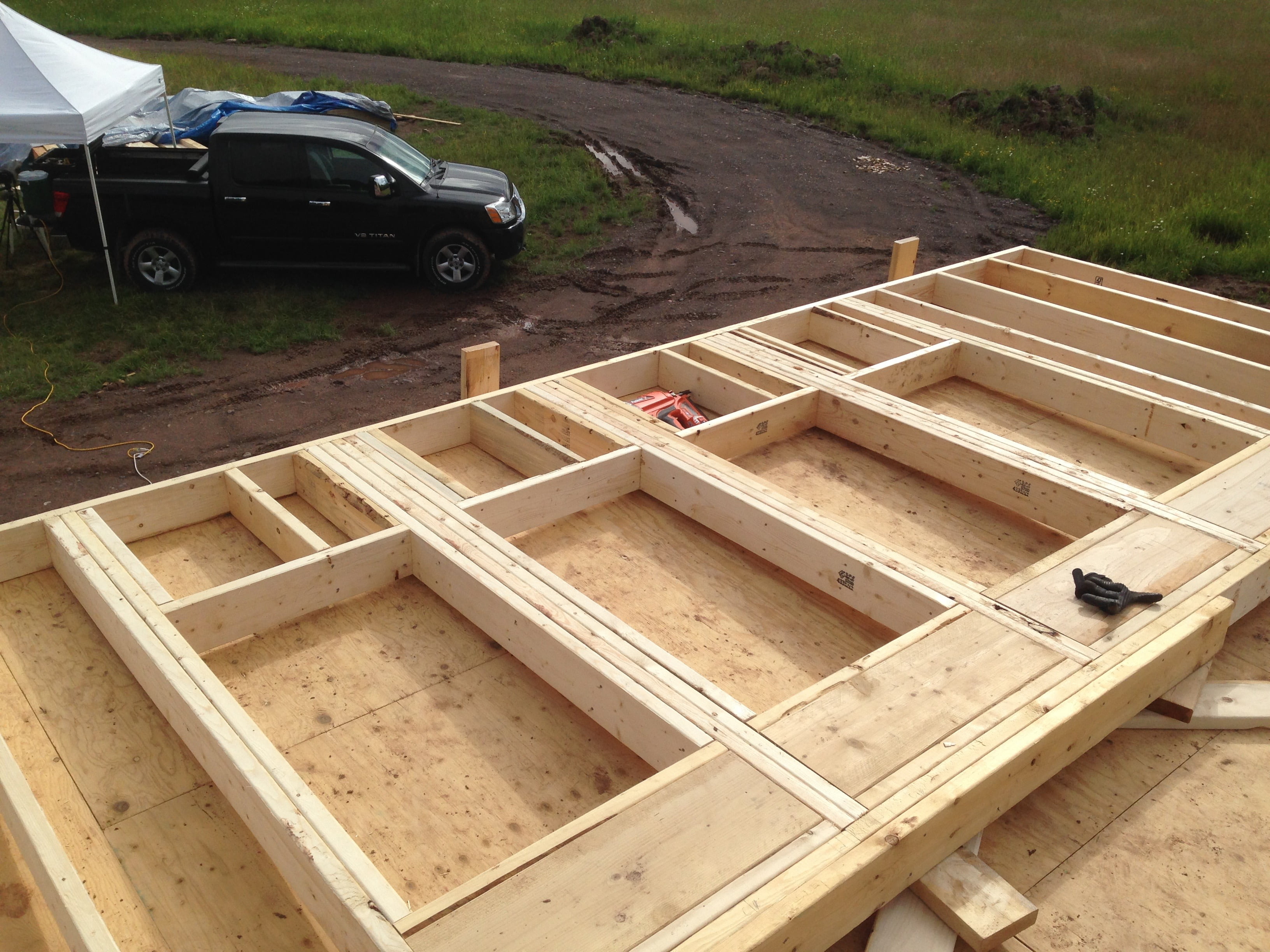
I might be a stubborn man (I am), but contrary to popular belief, I also do know when to quit. I am thankful that I knew when to quit on Day 8. Inside of my head all I could think was how wonderful it would be to finish my task instead of waiting another day and setting myself back. Somehow my head was able to rationalize the risk of a hernia (or worse) as well as the inevitability of my wall flipping over the edge. Luckily, I just plain wasn’t strong enough to raise it. (more…)
