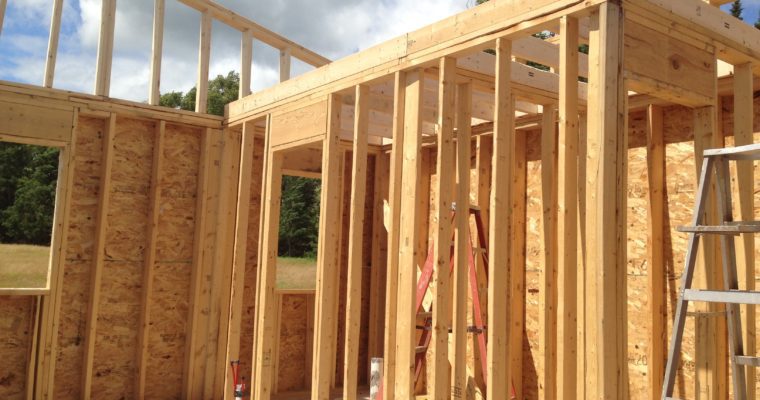After the labor involved to frame the East and West loft walls, I was greatly looking forward to something simple. That respite came on day 12 when I only had to frame the bathroom and mechanical ceiling. Finally, back to something easy.
These two rooms are 6 feet in depth; the bathroom is 8 feet wide and the mechanical room is 4 feet wide. So our overall square footage for this ceiling is 72 square feet. Easy. To make things more challenging for myself (as I am apt to do), I decided to frame the whole thing on the ground in two sections and then lift them into place. The reason I chose this route is because I didn’t want to climb up and down the ladder a bunch of times to frame each ceiling joist.
As I mentioned in a previous post the space above this ceiling is also used for storage. To meet the span required for the load of the storage above, I framed this ceiling in 2x6s, 16 on center. That didn’t make the two sections excessively heavy, but as I was working alone today it did make things interesting. After hauling up the sections and placing them, I quickly realized that my middle partition wall was not square to the rest of the house.
This is not a deal breaker. Especially because it’s our house; I’m ok with things not being perfect – perfection is my goal, but something less is still acceptable. Knowing that, I had to make a few adjustments in order for the joists to line up for the eventual basswood that would encompass the ceiling below.

Once all of the joists had been placed and secured, I set about sheeting the “floor” of the storage area. Again, some adjustments had to be made due to the unsquareness of all the walls, but that was simple with a flush trim bit in my router. The best part about the completion of day 12 is that it now provided me with a large working surface in preparation of framing the lower rafters, which would be coming soon.
