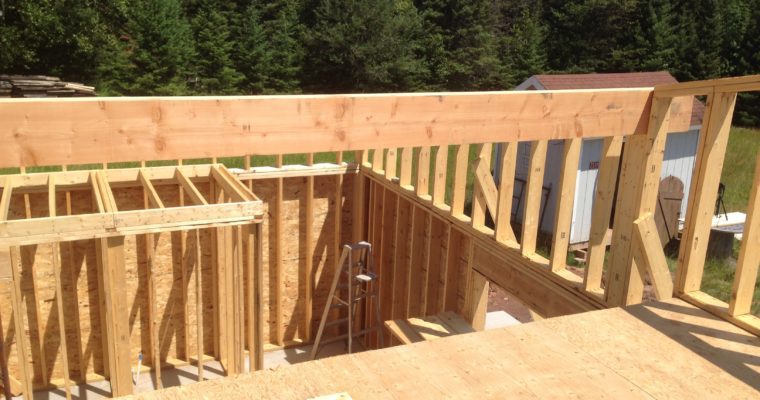One of the most integral components of our entire structure is a 6×12 beam that spans the 20 foot width of our roof rafters. Not only does this serve as a midpoint location for the upper and lower rafters to rest on, but it also carries that force downward in order to inhibit the spreading of our walls outward. Needless to say, our beam is pretty important.
When designing our house, I had pictured a great beam for this purpose that could span the whole 20 feet. The reality was that it just wasn’t possible. Because of where we live, we have to add an extra 45 feet per square foot as an added load to our structural calculations due to snow conditions. With that added load, the span required, and the weight of the beam itself it turned out that we needed a post midspan to support the beam and transfer the force down to the slab.
We had looked at engineered beams of LVLs, structural steel beams, I-joists, and large dimension timbers. Each one had negative results. Anything but the timber would require them to be wrapped with a false, decorative lumber in order to preserve appearance as the majority of the beam would show. The timber, as well as the LVL and I-joist required the midspan post. In the end, we chose the timber, and we figured that we’d just deal with the post. I am happy to say that so far it hasn’t been an issue.
I would have loved to go with a larger timber, but I couldn’t find one locally that we could afford. As I was ordering all of the materials from Menards (at the 11% sale), this was the largest timber they carried that would be long enough for our needs.
As far as preparation for the beam goes, things were pretty straightforward. All I needed to do was frame up the studs that would support the beam on the sidewalls. As the beam was 6” in width, it was as easy as sandwiching 3 studs together at the correct height and securing them to the bottom sill of the loft wall.
I had omitted these studs when I framed the loft walls because I hadn’t decided exactly where to put them. I knew that I wanted the beam close to the middle of our rafter run, but again due to the change in dimensions of our house, I wanted to frame it all up and then figure it out later.
Once I found the mid-point, I secured these sandwiched studs and I was ready for the beam placement.
