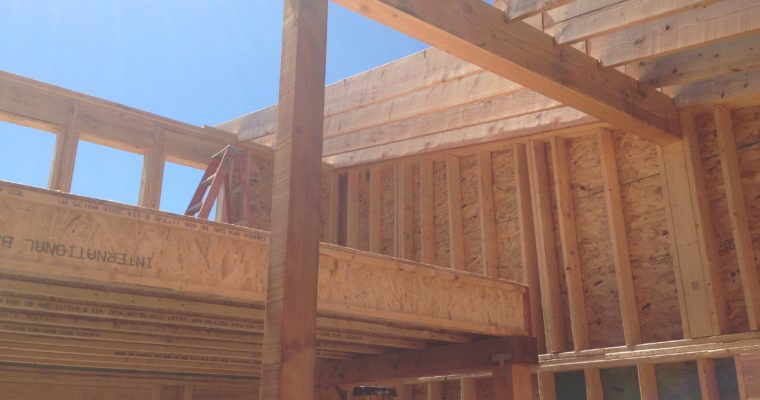As previously mentioned, our 6×12 beam required a post to support it mid-span. Conveniently, it was required to be a 6×6. This matched the 6×6’s that we had picked to support the weight of the loft, and it also matched the width of the beam. Aesthetically and structurally, things were harmonious.
I was lucky to have Bre’s help in the morning before she had to leave for work. Theoretically, placing the post was a simple as cutting the post to length, placing and securing it. Financially, things were stressful. If the post was cut even an 1/8” too short, it would be useless.
Fortunately, we erred on the side of caution and cut it “too long” several times and eased it towards the perfect fit. Once we plumbed the post so that it sat completely vertical, we secured it to the beam overhead. This was done simply by attaching angle brackets and bolting the two pieces together.
In a perfect world, if I had been afforded the luxury of more time, I would have loved to have secured this joint with mortise and tenon. It would have looked much better, and probably been more secure. However, it probably would have also taken me the better part of a day to cut the mortise and tenon, and I would have to lift the beam again in order to fit it on top of the tenon. It just wasn’t in the cards.
 After Bre had to leave, I set to it to start sheeting the second floor walls. As difficult a time I had sheeting the first floor walls (link), I had no idea how challenging it would be to do the second floor. Luckily, the majority of the sheets were cut due to the slope of the roof. This meant that not every piece was a full sheet, and it reduced the weight.
After Bre had to leave, I set to it to start sheeting the second floor walls. As difficult a time I had sheeting the first floor walls (link), I had no idea how challenging it would be to do the second floor. Luckily, the majority of the sheets were cut due to the slope of the roof. This meant that not every piece was a full sheet, and it reduced the weight.
That said, there were many sheets that were full length, especially on the South facing wall. I had to carry a sheet from my pile, lift it into place, balance it on the wall, flush it up on the end, and secure it into place. All while balancing on top of a ladder. It wasn’t fun.
Even more frustrating was the time that it was consuming. For each section on the two sidewalls, I had to measure the slope in order to cut it prior to placing. Now, I wasn’t super picky because I knew that I could trim the excess off afterwards, much like I did the window openings.
I also knew that if there was too much waste, it would eat up my router bits quickly, so I tried to be as accurate as possible. Even still, this required an extra trip up the ladder to get the first measurement, moving the ladder, climbing up for the second measurement, cutting and then placing. Even after a sheet was put in it’s location, I had to again move the ladder and climb up and down several times in order to reach with the nail gun. Time consuming.
At the completion of day 15 I had about half of the second floor sheeted.
