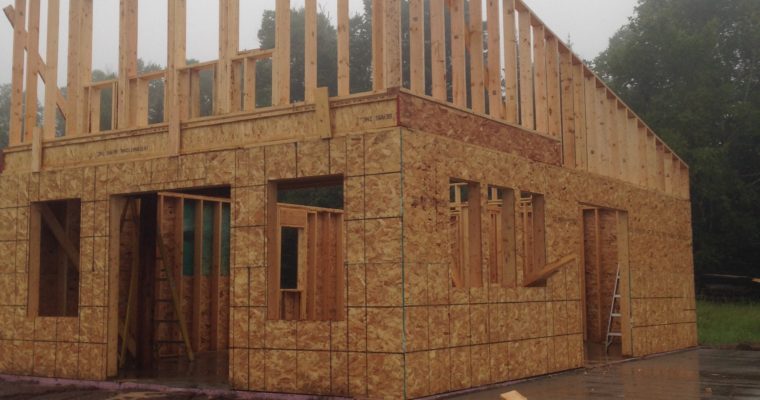Typical wall framing is not difficult. There are instances where issues can arise, as you’ve seen from some of my previous posts. That said, I had an incredibly difficult time framing the East and West loft walls. It took my two days, a lot of head scratching, and even more cussing to frame both of these walls.
Because the roof slopes from the South to the North, both of these walls are accordingly sloped. That means that each stud is sloped across it’s width in the relating angle, which turned out to be about 11.5 degrees for our 2 1/2 in 12 pitch. To make things more complicated, each stud is of decreasing height, and that is where the crux of the issue lies.
I did a lot of research on this topic in preparing to frame these two walls because I knew that it would be challenging for me. I framed and raised the North and South walls especially for this purpose. Because I could know their height, I should be able to measure and mark a corresponding line on all of my studs and it should work, no? No. The answer is no.
My friend Andy was out to help us on the first day. Between Andy, Bre, and myself we just could not figure it out. We tried mathematically laying it out, we tried figuratively laying it out, and still I was at a loss for actually putting it together. Even now as I write this I can’t exactly put my finger on what the problem was, all I know is that it was not working.
This would have gone a lot smoother had my bottom plate for these walls been one continuous 2×6, but as it was 30 feet long we had to tie in three separate ones. That, and I wanted each wall to be built in separate 10 foot pieces so that I could raise each smaller piece instead of one larger one. As I knew that I would most likely be raising these walls with minimal help, I wanted to keep the weight down.
At some point during this process I had an epiphany. Not the kind where I realize life’s mysteries, but the kind where I realize that I’m making this too hard for myself. Luckily we had the porch slab which was the same length of our house. Using this flat, open area I was able to lay out the sections of wall with the studs placed at their 16” on centers along the bottom sill. Once they were all positioned and plumb, I was then able to chalk a line from the top and bottom height of my first and last studs.
Using the chalk line, I then had a reference point for each successive stud, and things went much smoother. After that it was normal framing; cut, place, nail and repeat. Fortunately, Bre was with on the first day to help in raising the three 10 foot sections that made up the East loft wall. With her help, we were able to raise and place each section, making sure that they were square and plumb.
On the second day I was not so lucky, and had to resort to raising the West loft wall by myself. Carrying these sections was no problem. They probably weighed somewhere in the neighborhood of 80-100 pounds or so. Raising them eight feet off the ground, squaring, plumbing, and nailing them all at the same time? That was challenging. It didn’t help that it was one of the windiest days I had encountered thus far.
I’d like to say that I came up with an ingenious method for completing this task, but that’s wildly inaccurate. What would be accurate is to say that I violated multiple OSHA regulations in raising these sections – there just wasn’t any other way for me to accomplish it. For simplicity’s sake, here’s how I did it.
I carried each section to it’s rough location. Then, I lifted the heaviest section to rest the sill on the top plate of the first floor wall. Then, climbing the ladder as I raised the lighter section, I was able to manhandle the entire section up on the wall. From there, things got dicey. I had to secure the bottom sill to the top plate of the first floor wall, while holding the wall and balancing on the top (this is not a step) step of the ladder – and then nail it.
Fortunately, I only dropped one of the sections, and no harm was done. Other than my head, because it landed on my head.
 For the past several years while envisioning this project, I’ve always thought that I would build it alone. Not that I don’t enjoy help or having others around, but I also enjoy solitude. Every time I have had help, I seem to get more frustrated because I feel like things need to be perfect. When I’m alone I can throw my temper tantrum, hike up my big boy pants, and solve the problem – and no one is the wiser.
For the past several years while envisioning this project, I’ve always thought that I would build it alone. Not that I don’t enjoy help or having others around, but I also enjoy solitude. Every time I have had help, I seem to get more frustrated because I feel like things need to be perfect. When I’m alone I can throw my temper tantrum, hike up my big boy pants, and solve the problem – and no one is the wiser.
Please, if someone can explain to me the best way to frame angled walls, let me know in the comments below.
