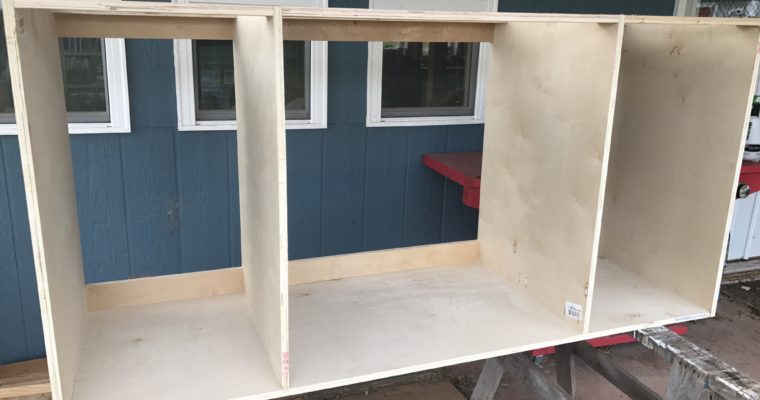The days of our Menards garage shelving, defacto kitchen storage are over. Well, almost. I am incredibly happy to share with you that we’ve begun construction on our kitchen cabinets!
Time is of the essence here. I would love to build elaborate kitchen cabinets, but we also have a lot more work to do before the snow comes. That’s not to say that I’m skimping on these cabinets at all. What I mean is that we’ll be using a more stable resource (plywood) with pocket holes to construct the kitchen cabinets. That’s as opposed to using mortise and tenon on actual dimensional lumber. Each has their drawbacks.
The dimensions of our main kitchen cabinet is 69.5″ wide by 24″ deep by 34.5″ tall. Adding to this will be a 2″ countertop, bringing the overhall height to 36.5″. This cabinet will be centered underneath our two kitchen windows so that our 32″ stainless steel sink will also be centered between the windows. This will provide us with roughly 18″ of countertop space on either side of the sink.
I know that might frighten people as it seems like a complete and udder lack of countertop space. Furthermore, consider the fact that we have to store our toaster oven and convection hot plate, and it seems like we won’t have enough space. To compensate for that, we’re planning on building a moveable kitchen cart that provides more space as well as a cutting board that can reside on top of the sink when needed.
The actual kitchen cabinet will have 8 pull out drawers, with four of them hidden behind doors. The face of the cabinet is of 1x select pine which will be painted. We haven’t decided on the species of the countertop yet, but my hope is to find a reasonably priced quilted maple slab.
So, not to get too far ahead, but here you can see the process of constructing the carcass of our main kitchen cabinet. This is the first of a series we’ll be putting together as we finish this cabinet and move on to the rest.
