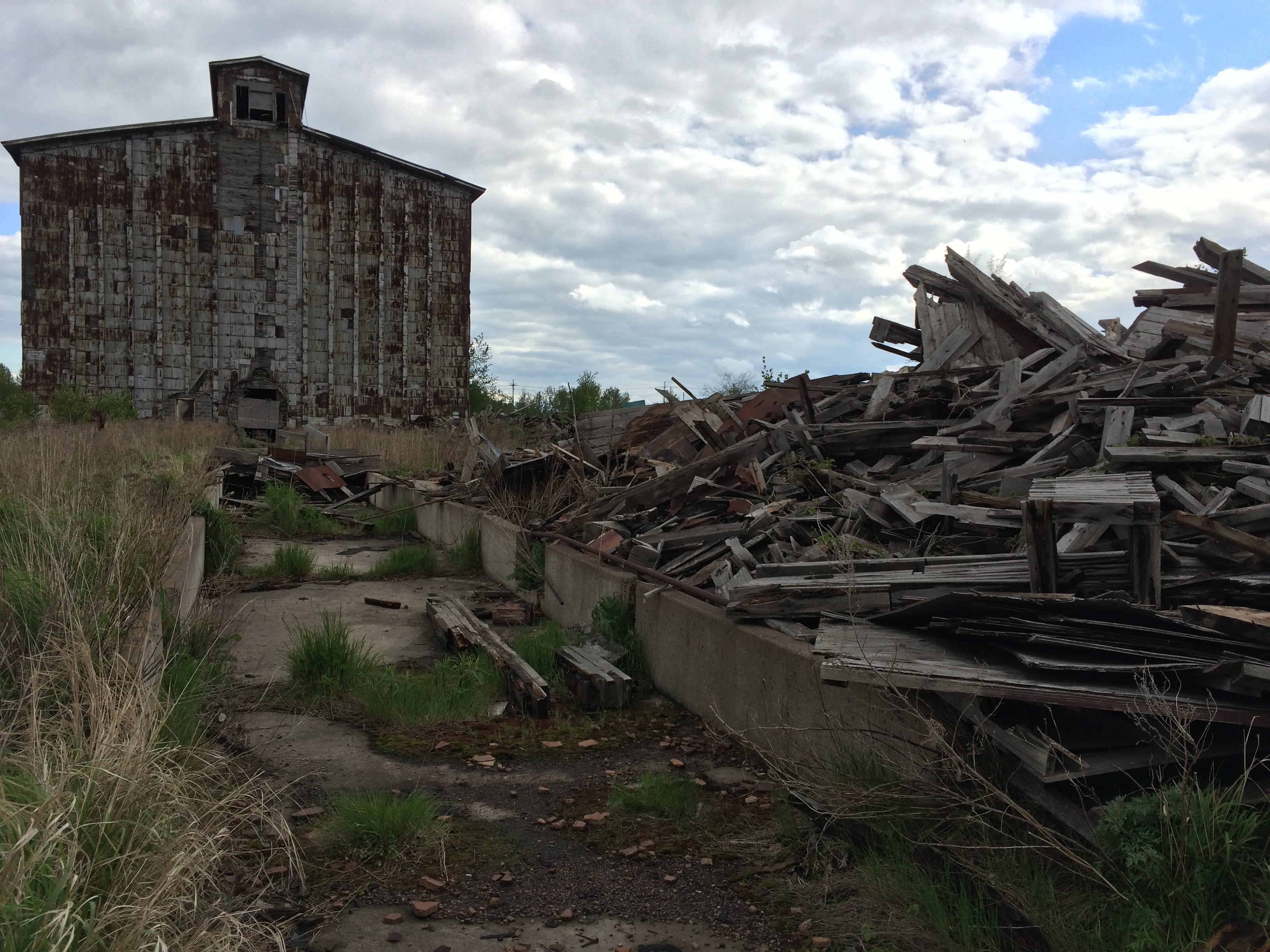Over the past few days Bre and I have been busy. Not working on the land directly – that part is still in the hands of our contractors. The slab site prep has been done and is ready to be poured. The plumber will be out next week to complete his work. Our recent work has been indirectly related to the homestead, and it will pay massive dividends in the future. (more…)
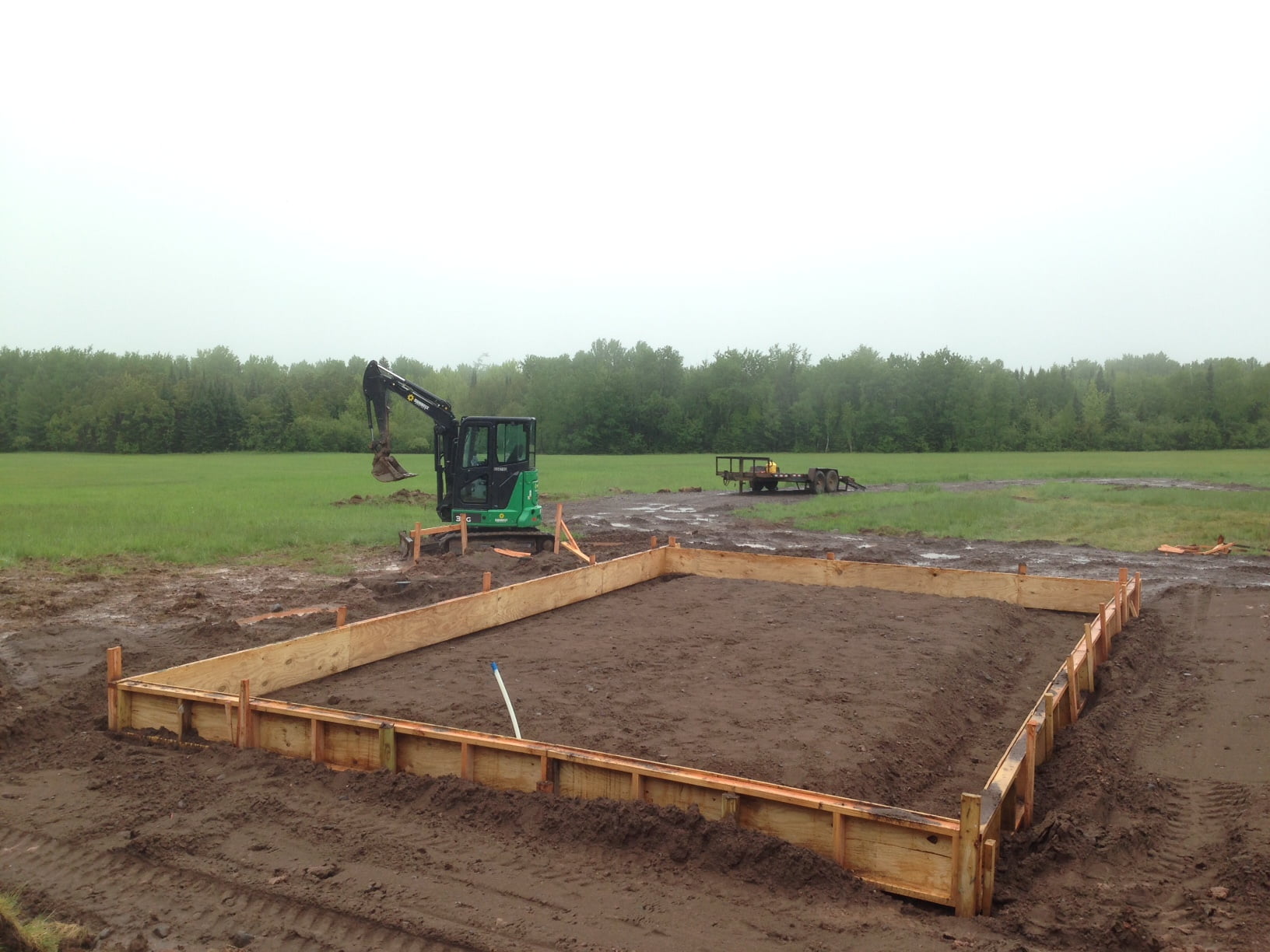
Over the past week or so a lot of work has been done on the most important part of our build process – the foundation. Our schedule had been pushed back a few weeks because the contractor’s other projects got pushed back. That, and we’ve had a lot of rain recently which made getting any work done difficult. I was pleasantly surprised last week when the contractor called me to schedule the site prep. We met out on the land to confirm the location and he told me that he’d start digging.

Last weekend we performed my father’s ash ceremonies. It was a weekend that I had been dreading ever since his passing. I had picked out a simple urn for my father’s remains. It was made out of reclaimed wood, and it’s been sitting on our bookshelf since his funeral service. When it came to actually spreading the ashes, I had two ideological oppositions to it that I struggled with, and it was difficult for me to overcome. I doubt that anyone going through this same situation will stumble upon this page, but in the unlikely event that occurs, I hope that this post will explain how I was able to rise to this occasion, and my thought process thereof.
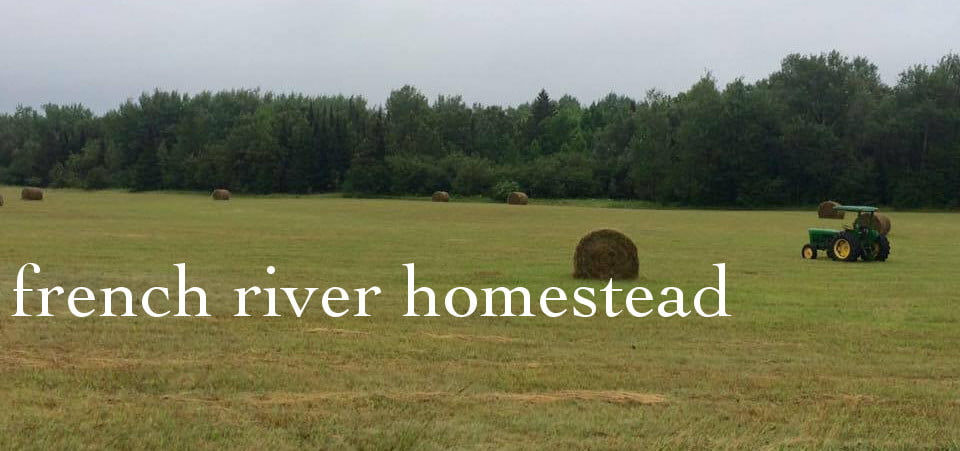
It was painstaking work for us to trench for our electric. Bre and I had rented a dingo trencher, dug some by hand with an adze, our bare hands, laid the cable, and prayed for our inspection to pass. Luckily, it did. And there were no questions about it either. The inspector came out and checked out the depth of our trench; he also took a look at our temporary panel in the little red shed. I was nervous that the depth of our trench would not be sufficient or perhaps there would be some flaw with how we wired the panel. I had heard horror stories about electrical inspectors and I had just assumed that this would be unpleasant. I couldn’t be more wrong.
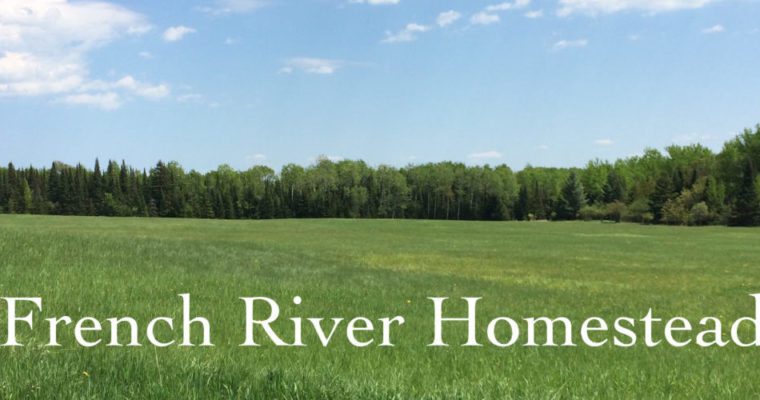
Now that we had our cable trenched and laid in, we needed to hook it up to our “temporary” panel. I use quotes around the word temporary because it both is and isn’t. It will be temporary while it is in the shed, but once the cabin is up it will then become the electric panel for the cabin. At that point, we’ll just disconnect it from the shed, dig up the cable, and trench 20 feet or so to the cabin. You see? There is a method to my madness. Instead of doing a separate, outdoor temporary panel, this way we could use the same one and not have to trench the whole length later.
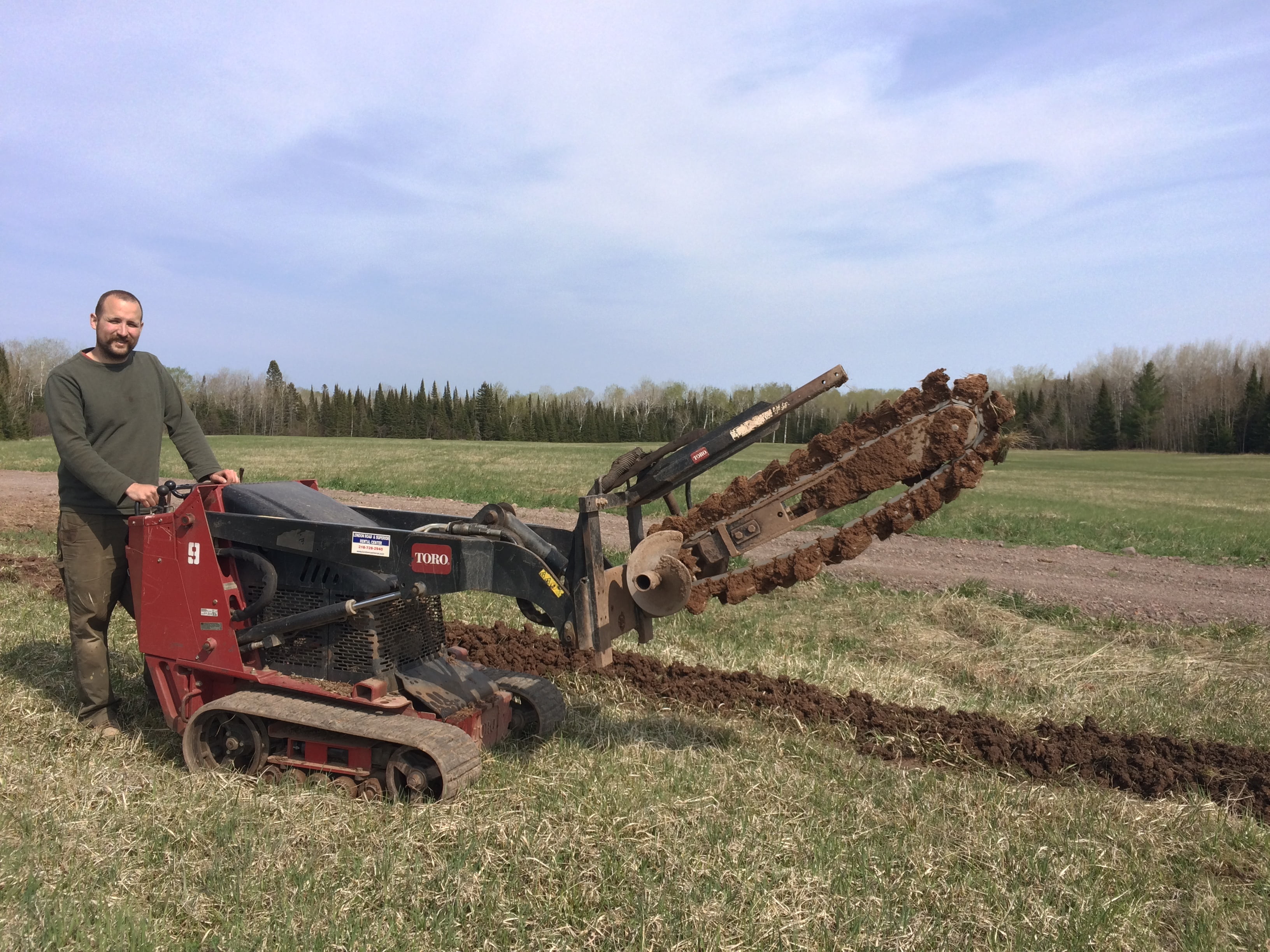
When we had initially reached a purchase agreement on our property, one of the first things we did was researching how much it would cost to install a driveway and electric service. Driveway estimates for a 2,000 foot driveway came back between $26,000 and $50,000, and the electric estimate from our provider was at $12/foot or $24,000. One of our primary goals with establishing a homestead is to become more self sufficient and not beholden to utility companies, so we researched the feasibility of solar opportunities for electric service. Our area has surprisingly good solar access which would provide for all of our needs – at a cost of $60,000. The big ticket item was for the batteries needed to store all of this electricity gained as our system would be off grid.
